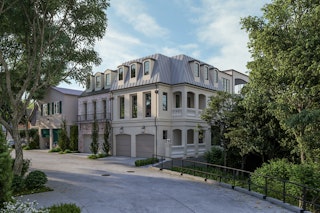



10 South Briar Hollow Lane
The design of 10 South Briar Hollow Lane is of traditional residential architectural design of French stucco and Traditional brick. Constructed at the edge of Raintree Place the residences are built on concrete stilt foundation piers elevating the units into the tree canopies of the embankment leading to Buffalo Bayou. This treelined property offers panoramic private views, covered & screened rooftop terrace with fireplace, outdoor kitchen & media center, concrete and iron balustrade private balconies, decorative ornamental iron, and standing seam metal roofing. The homes are separated by 8” filled concrete block with 2x framing filled with sound batt insulation. These homes offer a quiet retreat within the city and is perfect for those looking for a suburban setting within an urban area.
The interior design reflects the same attention to thought and detail as the exterior. Spaces offer flexibility with open plan concept. The kitchens are focal point before entering the living space where you find a grand fireplace and ample glazing with a view of the surrounding tree line. A home office space, game room, covered screened terrace and ample storage closets give the residence flexibility of use. The Master Suite is a retreat unto itself with a large Master Bedroom, private sitting area with a fireplace, Large Master Bath with his and her vanity and spacious Master Closet.
Scope: Architecture
Contractor: Davis Builders
Structural Engineer: Matrix Structural Engineers
Civil Engineer: Brown & Gay Engineers
Size: 5634 SF and 6033 SF
Completed: 2020
