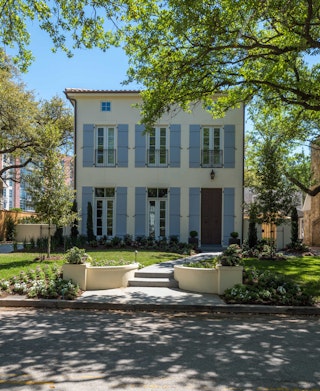
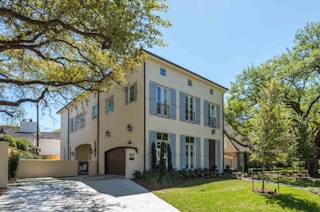



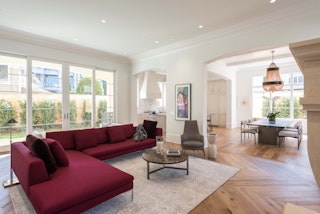

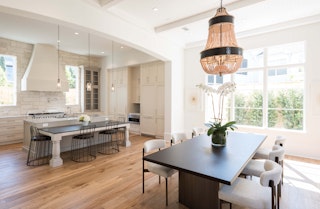

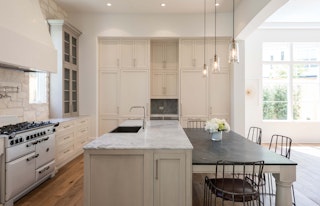
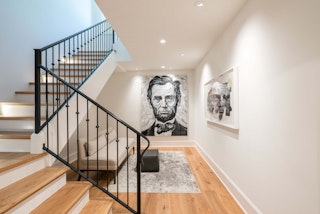
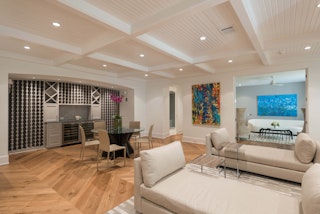

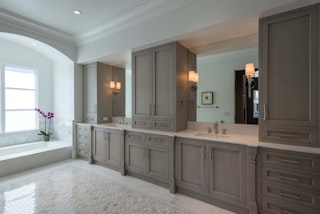
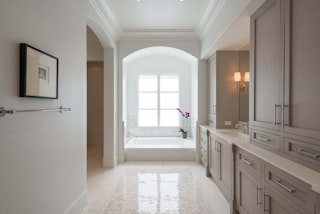
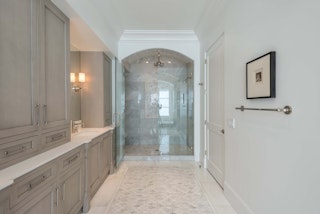
2009 Chilton
The exterior of this French Villa style home features an antique cream clay tile roof, painted board and batten shutters with antique hardware, and a colored concrete driveway with decorative grass bands. The first-floor open concept plan includes a living room with a masonry fireplace with stone surround, custom chevron patterned European white oak floors, and a custom cove ceiling trim. The interior space opens to a covered loggia and intimate garden with room for a future cocktail pool. The kitchen features custom cabinetry, a stacked stone backsplash, slate farm sink, and a vintage cast iron AGA range. Natural stone countertops provide both a task surface and an eat-in breakfast table in the kitchen. A large dining room boasts coffered ceilings with wood slat trim, and large windows which bring an abundance of natural light into the space. The finished basement houses a large wine cellar with secondary living and dining space, custom wine shelving, and a bar area perfect for entertaining. The basement also features a secondary bedroom suite with full bath and closet. On the second floor, the master suite features a sitting room with coffered ceiling details and custom window shelving and reading benches. The master bedroom features 13’-8” ceilings with clerestory windows to bring in natural light. A masonry fireplace with stacked stone surround carries from floor to ceiling. The master bath boasts his and her vanities, stone mosaic floors, and a large shower for two. A tray ceiling, custom cabinetry, and polished nickel plumbing and lighting fixtures bring exquisite finished detail to this space.
Scope: Architecture, Interior Design, Landscape Architecture
Contractor: Gabriel Home Builders
Structural Engineer: Nexgen Engineering
Civil Engineer: Nexgen Engineering
