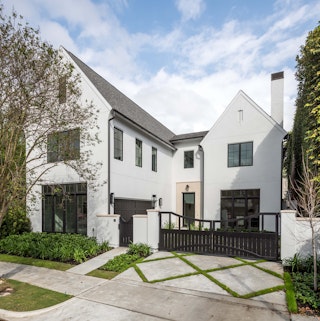
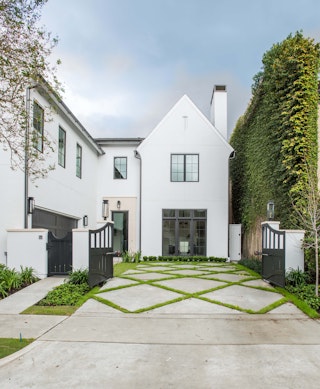
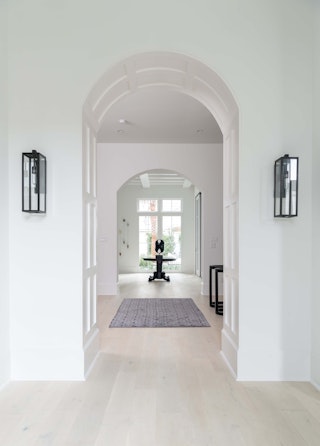
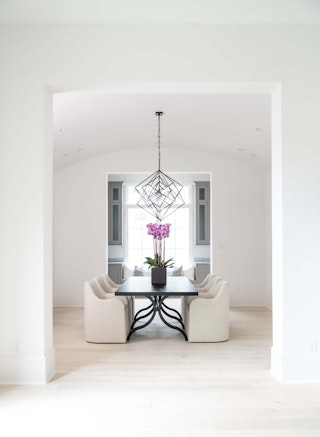
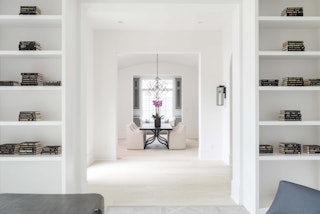
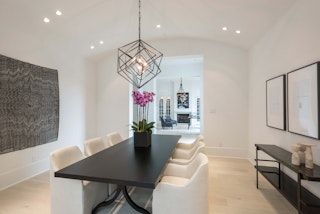
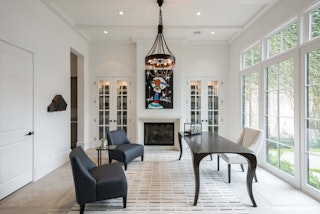
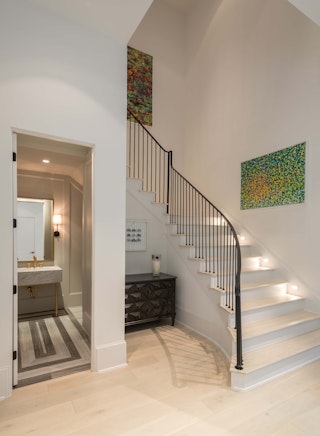
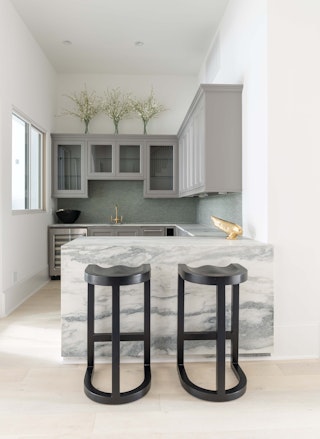
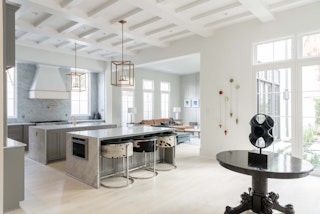
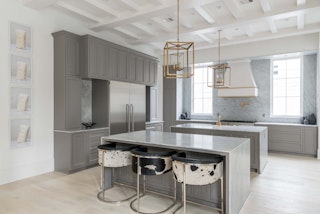
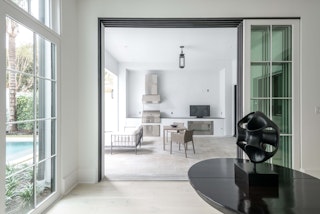
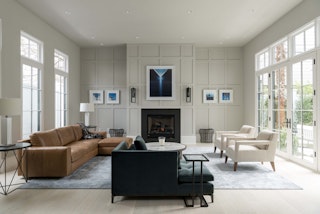
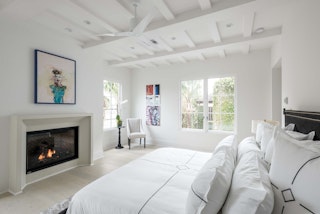
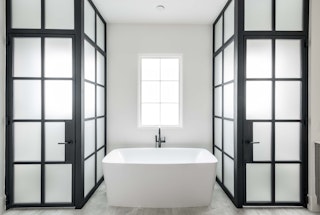
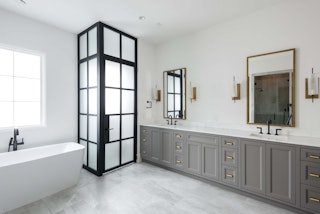
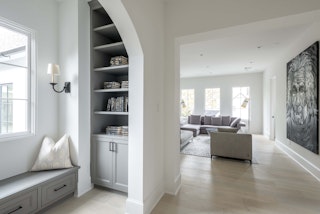
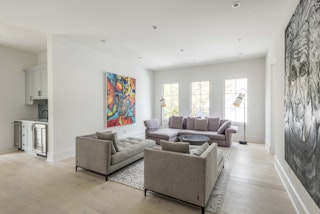
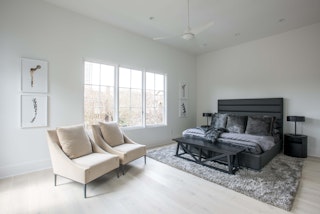
2201 Kingston
This Glendower Court property uses traditional forms and materials as the palette for modern décor, creating a transitional residence. The two-story stucco façade minimizes ornamentation bringing the viewer to focus on specific details and points of reference such as the simple gable roofs, half round gutters and round downspouts, rectilinear cast stone entry and light fixtures. The gated entry offers a buffered peak into the courtyard showcasing Dwarf mondo grass between drive pavers and walkway.
The interior reflects the same transitional design as the exterior with an open plan concept, minimal & clean yet focused components. Traditional spaces are refined with conformable, yet contemporary finishes throughout. European white oak flooring, white walls, trim, casing and openings offer the back drop to contrasting focal points such as fireplaces, light fixtures, cabinetry and furnishings.
Scope: Architecture, Interior Design, Landscape Architecture
Contractor: Croix Custom Homes
Structural Engineer: Nexgen Engineers
Civil Engineer: Nexgen Engineers
Size: 5995 SF
Completed: 2016
