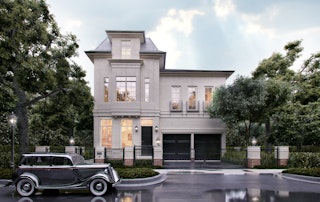
2226 Avalon Place
The design of 2226 Avalon Place is of traditional residential French architecture with tall windows and high ceilings on the first and second floor and dormers on the third level. The ornamentation and reveals in the stucco facade offer attractive detailing to the facade's approach while the front stair leads directly to the main entry. Upon entering the home you are greeted by a grand foyer with an oval shaped grand staircase highlighted by a chandelier.
This 5 bed 5 1/2 bath has a luxurious yet cozy feel with a combination of intimate private spaces as well as grand gathering rooms connected by purposfully scaled corridors. A chef's kitchen opens to the living room towards the North at the back of the home with a grand fireplace focal point and the dining to the west of which both spaces open to an expanded deck and pool complete with covered outdoor loggia and separate covered outdoor kitchen.
Scope: Architecture
Contractor: Croix Custom Homes
Structural Engineer: MF Engineering
Civil Engineer: MF Engineering
Size: 5,400 SF
Completed: 2016
