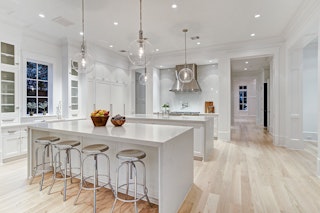









3238 Locke Lane
This white painted brick traditional English Cottage exterior is combined with modern floor plans and finishes sits in River Oaks. An impressive Foyer with stunning staircase, wall paneling, and boxed beam ceiling welcomes occupants. Designed for both formal living and casual entertainment, this 5,951 SF residence offers generous kitchen space with double island, upscale appliances and finishes and opens to the grand living room. Just to the side is a breakfast / play room, dining space, mud room, covered Lanai with outdoor kitchen and pool. The formal dining room has a butlers bar and wine nook. Included is a grand office space with library and classy dark blue painted paneled walls and coffered ceilings. The second floor offers cathedral ceilings in bedrooms, each having en suite baths. The master suite offers large private balcony with oversized doors, his and her closets with extensive millwork and a breakfast bar.
Scope: Architecture, Interior Design
Contractor: Croix Custom Homes
Structural Engineer: Nexgen Engineers
Civil Engineers: Nexgen Engineers
Size: 5951 SF
