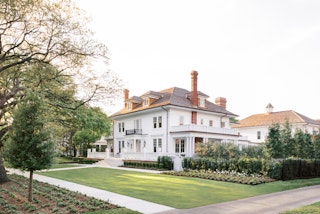
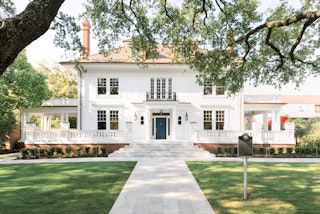
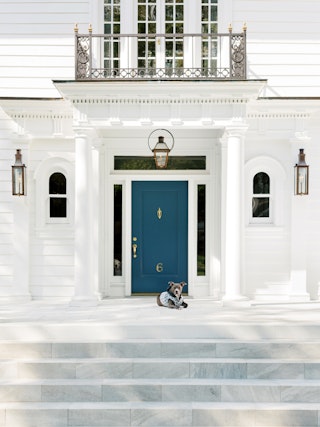
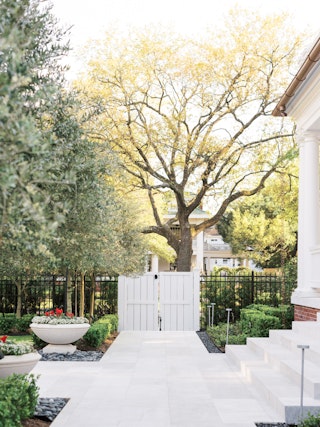
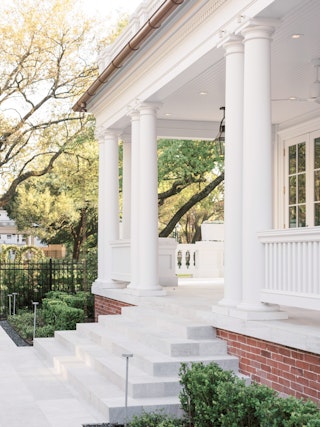
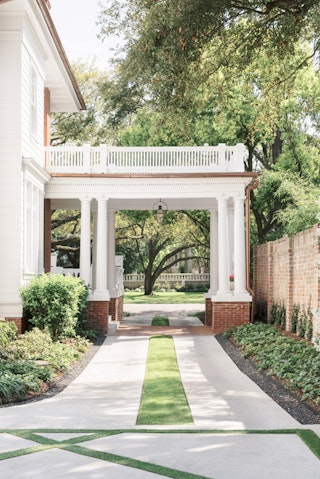
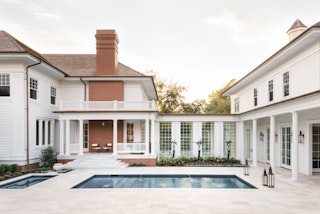
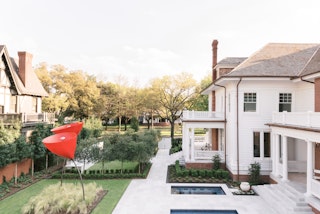
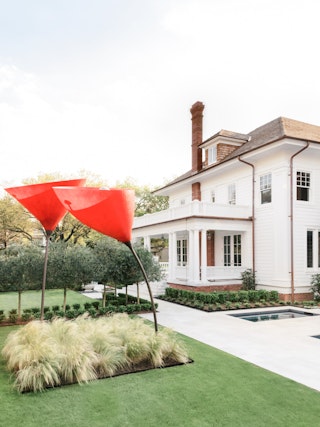
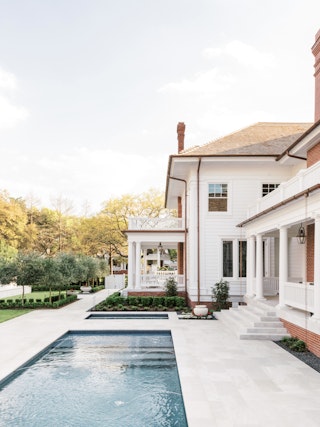
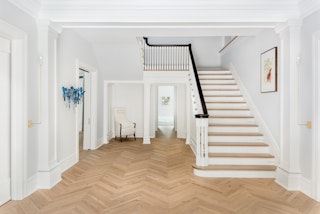
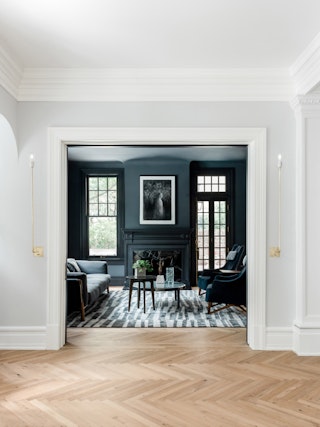
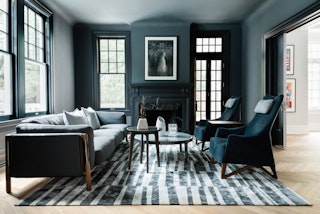



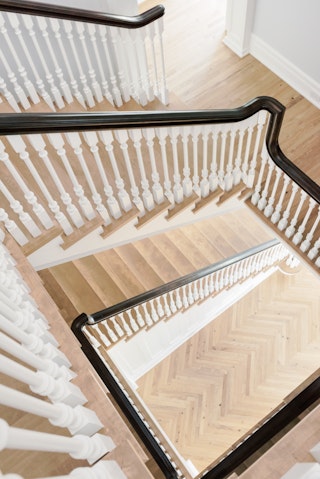

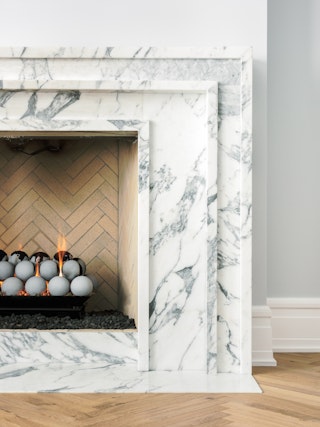

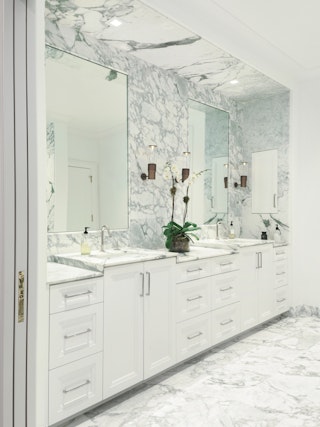
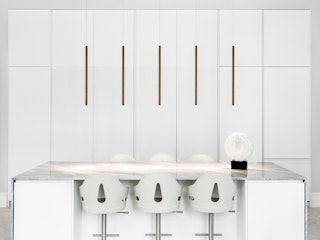


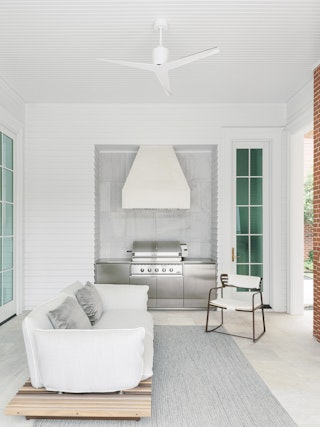
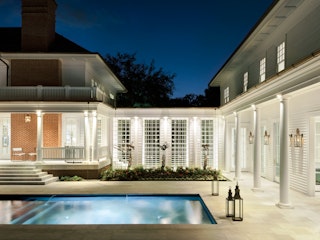
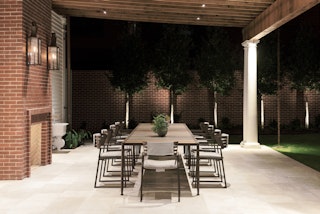
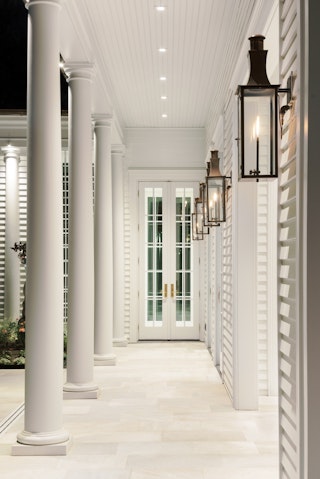
6 Courtlandt Place
Built in 1909, #6 Courtlandt Place was the initial home built on Courtlandt Place-- the first elite neighborhood in Houston, TX. Commissioned by banker C.L. Neuhaus, architectural firm Sanguimet and Staats designed the Colonial Revival style home that was described as a “white wedding cake of a house.”
Over the years, previous owners had made additions and modifications to the home that were not original and allowed the home to fall into disrepair. When the inspection report mentioned “eminent total failure”, Hooker and Sudhoff did not bat an eye to charge forward with their plans to bring the home back to its original glory. After over two years of restoration #6 has been painstakingly restored to its original glory.
Original architectural plans were used to recreate plaster moldings, wood trim and other details such as balustrades, cornice and roof eve details. The basement walls were completely rebuilt, foundations leveled, and new supports built to ensure the home would stand for the next century and beyond. Inside the house, much of the original staircase and fireplace woodwork was preserved along with the original brass door hardware. A repurposed horse stable door is now a barn door for a bedroom in the re-built carriage house.
Scope: Architecture, Interior Design, Landscape Architecture
Contractor: Gabriel Home Builders
Structural Engineer: Hurley Frey Structural Engineers
Civil Engineer: NexGen Engineers
Size: 9950 SF
Completed: 2019
