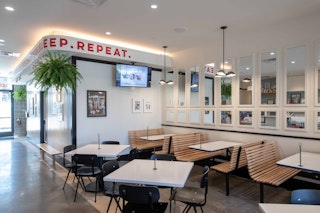


















907 Westheimer
This project was designed as a visualization of three volumes adjacent to each other. This allows for the building to have a cohesive design while allowing each of the tenants to be identified independently. The building features exposed structural elements, allowing materials to be expressed in their natural state. Back steel, wood, and glass are the primary exterior materials used, providing a contemporary and industrial aesthetic. A continuous canopy along the building façade ties together the vertical volumes, and gives the building a strong horizontal continuity.
Scope: Architecture
Contractor: Triad Construction
Structural Engineer: Matrix Structural Engineers
MEP Engineer: KO Design
Civil Engineer: Century Engineering
Size: 7100 SF
Completed: 2018
