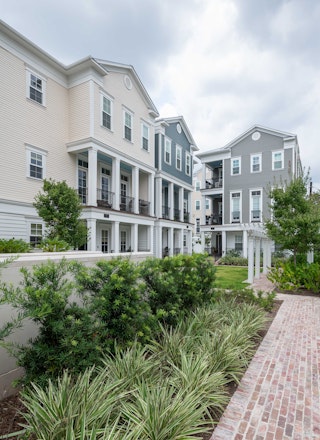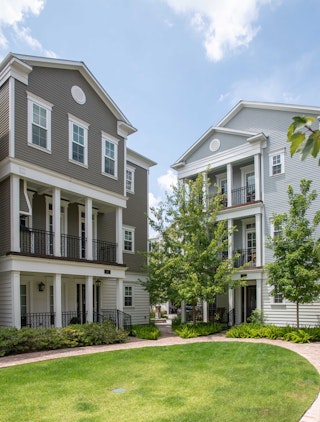









Bell Heights Cottages
The design of Bell Heights Cottage is contemporary Craftsman with traditional interior. The three and four-story home’s Craftsman style curb appeal showcasing Artisan Hardie two tone finish, classic window and door trim, balconies at each floor with decorative iron railing and decorative columns by HB&G compliment the neighborhood preference for detailed facades. Combined with modern floor plans showcasing traditional interior design expressing decorative ceiling beams, Craftsman window and door trim, and rustic look wood flooring, offer a cozy yet open living space not normally associated with townhomes.
The interior of the development offers two water features and two interlinked park spaces with trellis covered swinging benches and brick lined pathways surrounded by rose bushes and ornamental trees. The development is within walking distance of many conveniences such as cafés, parks, banks, grocery stores, gyms and schools with many of the units having private access directly to the street.
Scope: Architecture, Landscape Architecture, Master Planning
Client: Rohe & Wright
Builder: Rohe & Wright
Structural Engineer: Concept Engineers
Civil Engineer: Momentum Engineering
Size: 2796 - 3375 SF
Completed: 2018
