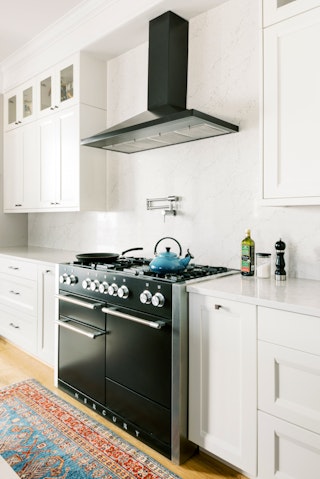











Craftsman Bungalow
After their home flooded during Harvey, this family decided to stay in place and build a new home on their lot. This craftsman-style bungalow is raised four feet above the adjacent grade in order to protect from future flooding. Brick was salvaged from the existing home, and was used as an art feature in the foyer of the new build. The exterior of the home features craftsman-style columns, iron railing, wood ceilings at the large front porch and rear loggia, and a linear dry-stack stone base. Inside, bright pops of color pair beautifully with the owners' custom artwork and vintage furniture and décor. An extensive record collection is housed in a custom nook, and a large second floor game room provides ample space for the family to relax and enjoy time together.
Scope: Architecture, Interior Design
Contractor: Prebisch Homes
Structural Engineer: Hendricks Engineers
Civil Engineer: Hendricks Engineers
Size: 2835 SF
Completed: 2019
