

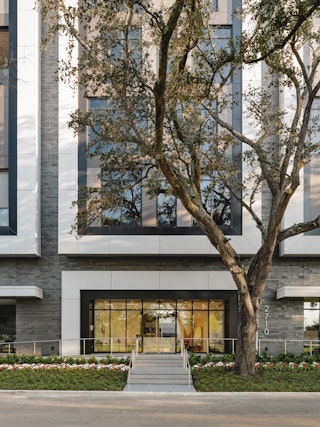
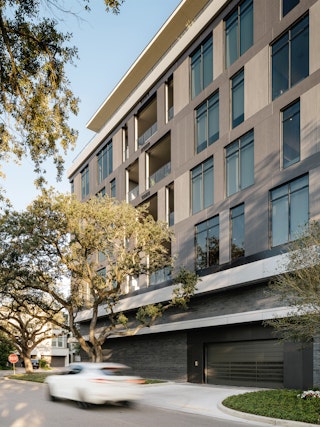
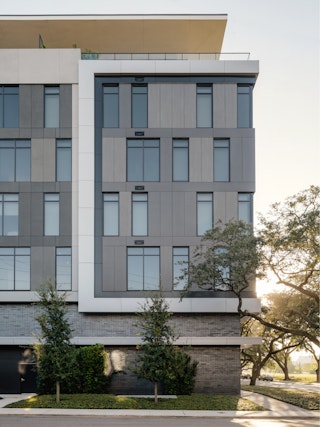
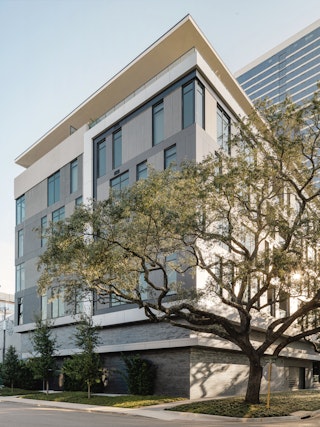
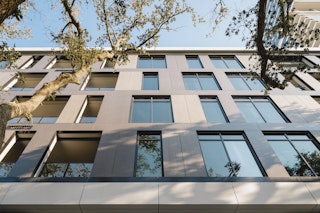
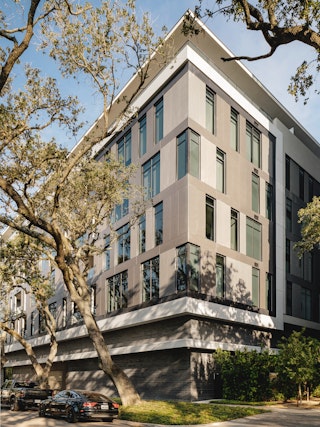
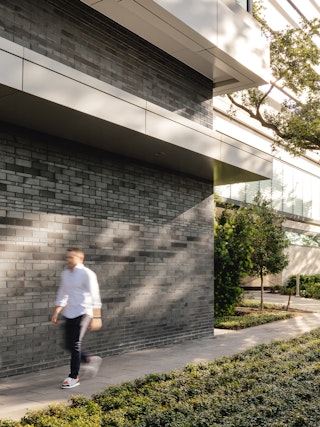
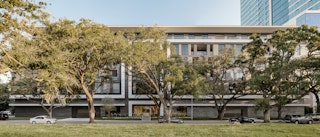
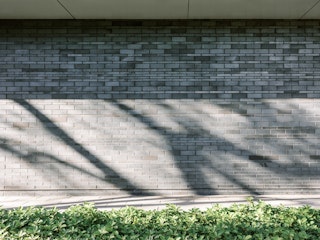
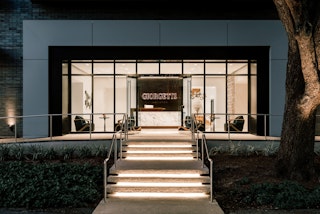






































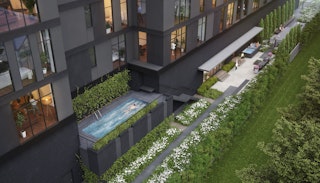
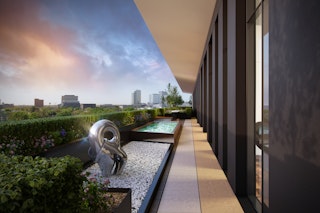
Giorgetti Houston
Giorgetti Houston is a mid-rise Houston luxury condominium, epitomizing a bespoke boutique culture. Culture is a manifestation of grand human achievements, so we envisioned a project where the culture of Architecture, Art, and Craftsmanship are synonymous with one another. Pairing that concept with a location that offers Houston finest – art galleries, dining venues, luxury shopping destinations, grocery stores, and established schools – we have created a truly uniquely branded and crafted piece of architectural art. By working hand in hand with the Italian Giorgetti factory, one of the world’s finest cabinetry and furniture makers, we have established a unique culture expressed through the finishes, features, and atmosphere inspired by the Giorgetti brand. Giorgetti custom fabricated uniquely designed indoor and outdoor cabinetry, lighting, accessories, furniture, and art elements that will be featured in the exterior façade, interior common areas and amenity spaces. as well as components in each of the residences in the building.
Everything from the building's geometry to the fixtures and finishes within the building have been inspired by the Giorgetti brand lending its name to our project. The black and gray basalt color of the exterior was inspired by the basalt cobble streets that lay in front of St. Peters basilica in Rome. The texture of the façade was inspired by a sideboard made by Giorgetti called Origami. With the seamless combination of traditional contemporary material and elements, such large energy efficient glass panels, architectural composite metal panels, and even clay fired brick that runs up the face of the exterior façade. The brick coursing quite literally spells out the name GIORGETTI in binary code utilizing varying brick sizes and coursing.
Once inside the building, the exotic woods, leathers, and fabrics that are unique to Giorgetti, become commonplace throughout the common area spaces and the private residential units themselves. The culmination of history, craftsmanship, and art create an environment that is a modern day stunner and a precisely classic building for generations to come.
Scope: Architecture, Interior Design, Landscape Architecture
Client: Stolz Partners
Contractor: EE Reed Construction
Structural Engineer: SCA Consulting Engineers
MEP Engineer: DBR
Civil Engineer: Brewer Engineer
Program: 32 Units, 2700 - 4500 SF; Lobby, Concierge, Conference, Gym, Dog Park, Amenity Deck
Size:155,700 SF
Completed: 2020
