

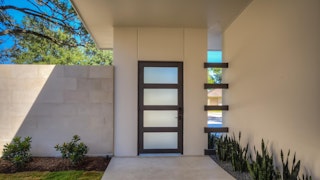

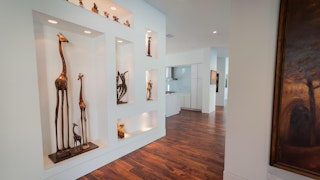
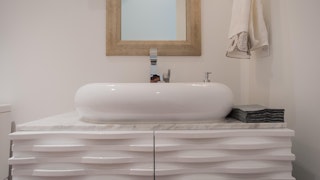
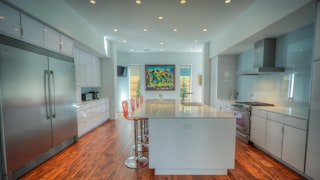
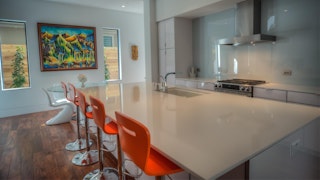
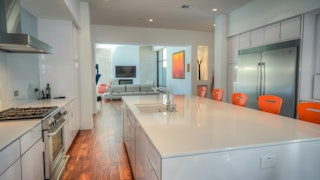
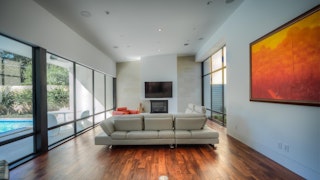
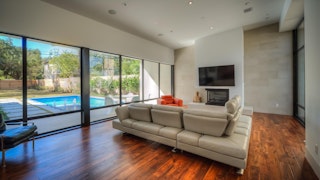

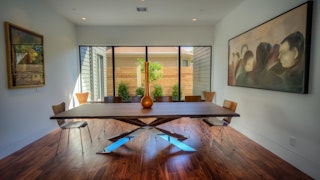


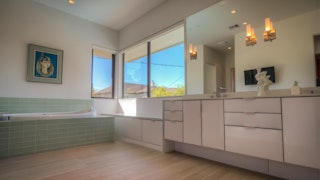


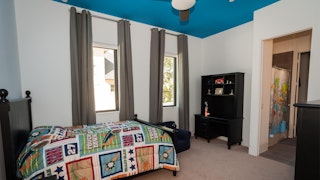

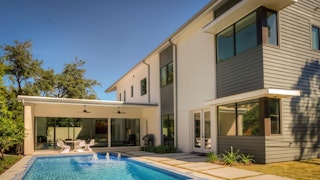
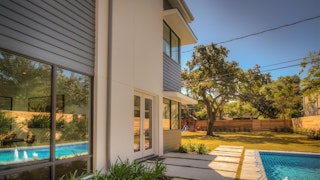
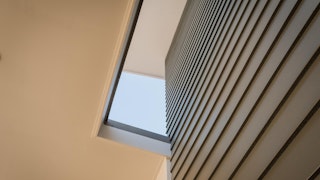
Goott Residence - Bellaire
A contemporary home designed with the display of collected art and sculpture in mind. The home has a courtyard garden entry where when one enters through the perceived front door of the home, they are actually in an entrance garden courtyard before entering through the actual front door. The floor plan is an open floor plan with the Kitchen opening to the Family Room Space. The family room opens up not only to the views of the front garden courtyard, but to the pool and large backyard, making it easy to see all outdoor spaces. All bedrooms are located on the second floor.
