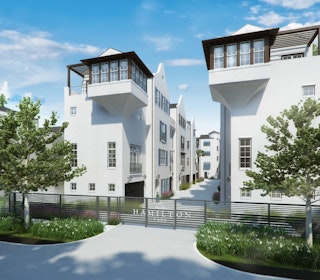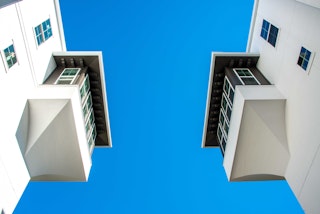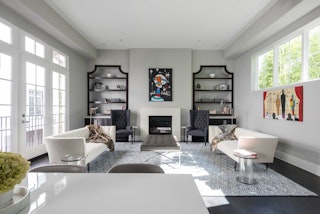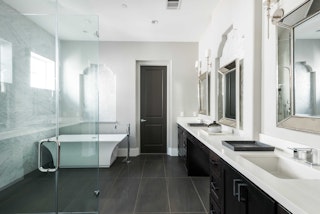















Hamilton Park
Hamilton Park was inspired by the Cape Dutch and Bermudian architectural styles. Materials of white stucco with contrasting dark wood accents and colorful Bermuda shutters all come together to create a cohesive aesthetic. Between the unique parapet shapes and fountain details prevalent throughout, Hamilton Park will be something unique to experience in Houston, TX. While the landscape and exterior evokes this Bermudian language, the interiors are clean and contemporary while still incorporating unique architectural elements such as openings, niches, and grand curvilinear stairs.
An internal courtyard is the core of the community. Beneath palm trees, surrounded by lush planting with sounds of trickling water from nearby fountains. Whether siting by the fire pit, having a gathering with the neighbors, or just dashing in to get your mail, it is a place for the resident to relax and socialize. Gas copper sconces and column-mount light fixtures assist in creating an ambience throughout the community.
Scope: Architecture, Interior Design, Landscape Architecture, Master Planning
Client: Silvan Homes
Contractor: Silvan Homes
Structural Engineer: Concept Engineers
Civil Engineer: Momentum Engineers
Size: 3200 - 4650 SF
Completed: 2018
