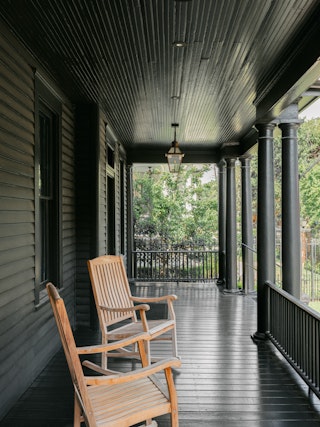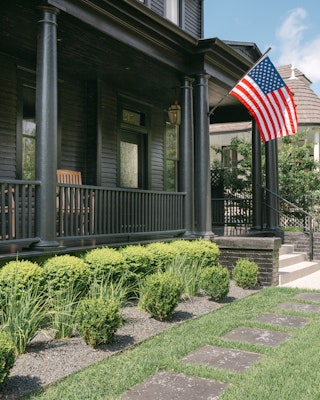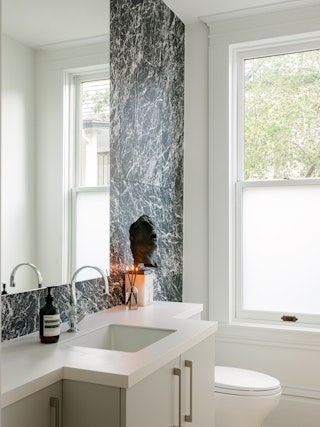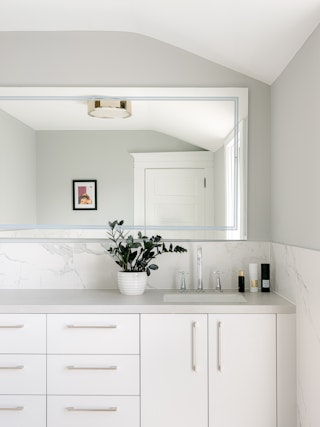








Hawthorne Residence
215 Hawthorne St. Residence located in the historical Westmoreland Subdivision. The property includes a historic 1,968 SF, two story wood framed single-family residence situated on 5,950 SF (48’x125’) lot. This historically contributing Queen Anne style residence build in 1905 had minor previous alterations removing the second-floor front balcony, back yard covered patio, and a back of lot detached garage. The back yard patio was previously replaced with an open painted wood deck which had degraded.
The primary wood lap siding and wood covered porch was maintained relatively well with only some of the boards needing repair or replacement due to rot. The brick base surrounding the perimeter and crawl space needed repair and replacement.
The client wanted to reclaim the original back enclosed patio space as a sitting room and open it up to the living and kitchen. Upon demolition the structure in this area had been found to be compromised by previous work. This required extensive shoring and installation of new beams and foundation to level and support the home. In addition, a new back covered deck was built, designed to replicate the existing front Architecture. The kitchen and powder room were gutted and fully replaced with installation of new windows to replicate the existing double hung. The existing living room fireplace and mantle were cleaned and restored, and the entire flooring was replaced with new wood in a chevron pattern. Additional lighting was added inside, and out, and new roofing was installed.
On the second floor there were four bedrooms and one bathroom. One bedroom was converted to the master bath, closet, and laundry, and the original bathroom was fully replaced. New hardwood floors were installed across the entire second floor. The home also had a stair leading to the unconditioned attic which was converted to a game room/ guest room with full bathroom. A new detached two car garage with second floor apartment was also built to match the existing Architecture of the residence.
Scope: Architecture
Contractor: AMG Contracting
Structural Engineer: HurleyMichael
Energy Consultant: Toner Home Matters
Size: 1,968 SF
Completed: 2023
