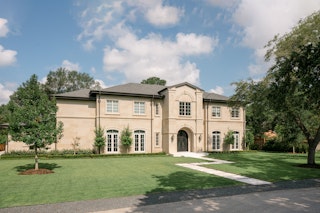
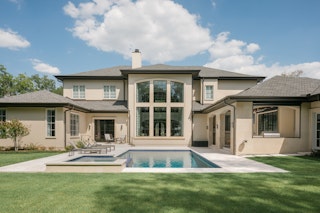

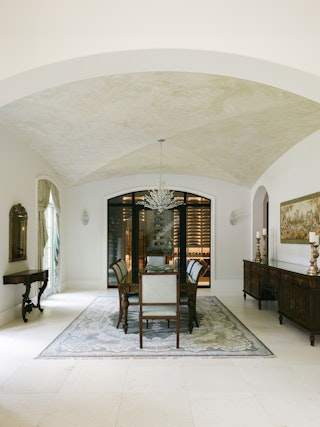
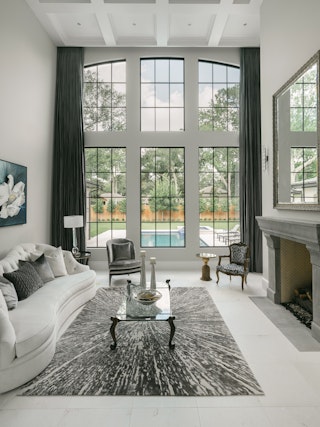

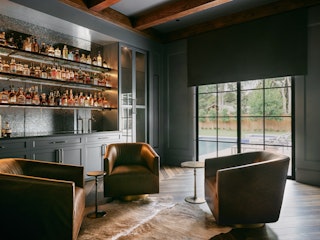
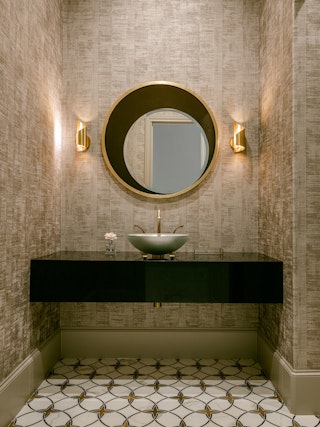
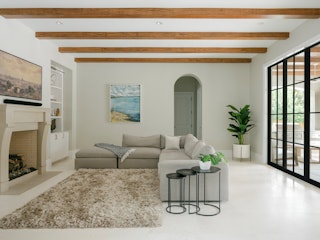



Hedwig Village Custom
This Custom New-Construction home is in the heart of Hedwig Village, and was created specifically for our client. Specialty features abound, including a cigar lounge, indoor rock-wall, conditioned wine cellar, and outdoor pool/spa oasis. A Texas Limestone facade gives this formal french chateau a strong presence in the neighborhood, while Turkish limestone flooring from Ann Sachs brings refinement to the interior spaces. A custom mosaic backsplash at the primary bathroom from La Nova Tile brings a stunning burst of color and energy to the space.
Scope: Architecture, Interior Design, Landscape Architecture
Contractor: Erin Stetzer Homes
Structural/Civil Engineer: BEC Engineering
Size: 7,770 SF
Completed: 2022
