
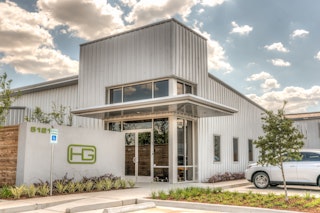

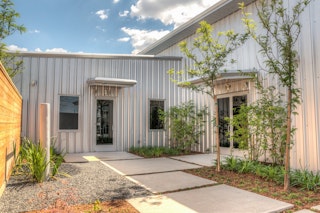
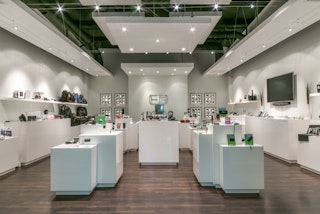

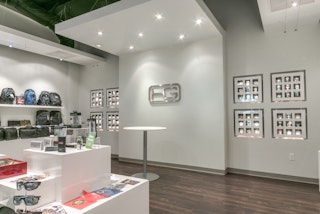

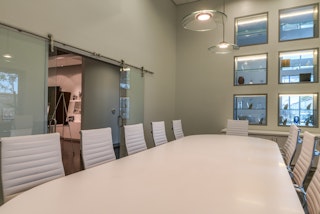
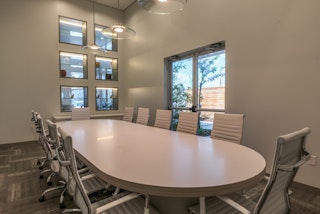
Hirsh Gift
Metal panel exterior with canopy, storefront glass. Interior reception area with view windows into conference room. Large display showroom with custom millwork and ceiling drops, cable lighting system. Open offices, and a warehouse at the rear of the building.
Scope: Architecture, Interior Design
Client: Hirsch Gift
Contractor: Capital Reconstruction
Structural Engineer: KPRO Engineering
MEP Engineer: Dominion Interests
Civil Engineer: Century Engineering
Size: 14,200 SF
Completed: 2014
