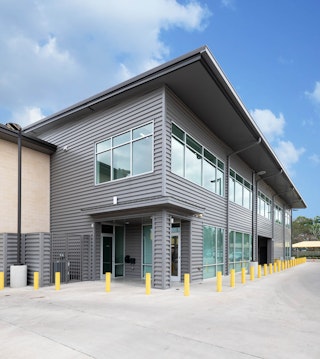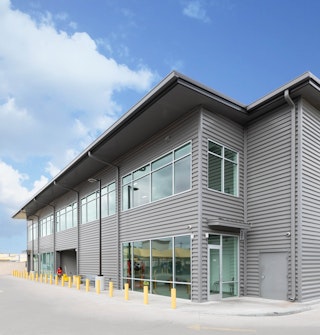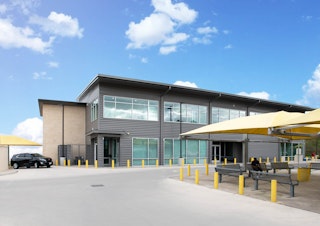




Honey sheep
The new car wash included an automatic drive-through wash facility with unique, and complicated, washing equipment situated around a new conveyor-based system which guides vehicles through the facility with ease. Along with the car wash, the design brief also included waiting room, restrooms, break room and storage on the first floor and office space for owner and employees on the second floor. We designed the tunnel as the central element and located other spaces on the east and west side of the tunnel. The offices on the west side maximizes view to the facility and connect to the storage room on the east side of the car wash tunnel with a bridge crossing over the tunnel. The tunnel has natural light through multiple skylights in the tunnel roof. The design uses a neutral palette of burnished CMU ground faced block, grey metal panels and are contrasted by the vibrant accent color of signage and canopies. The building structure is Pre-Engineered Metal building with standing seam pitched roofs in opposite direction creating a unique design and great site visibility. The building is located on site for easy circulation and to maximize the parking spaces for the vehicle owners to have an opportunity to vacuum their own vehicles, as well as clean the rest of their interiors.
Scope: Architecture
Client: Honey Pear LLC
Contractor: Triad Retail Construction Inc.
Structural Engineer: KPRO Engineering
MEP Engineer: Holste & Associates
Civil Engineer: Century Engineering
Size: 10,500 SF
Completed: 2017
