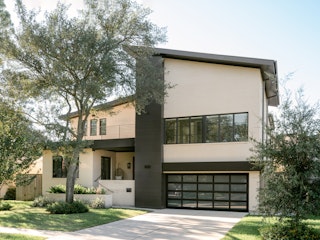

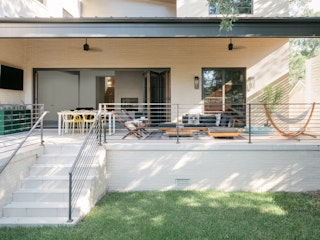
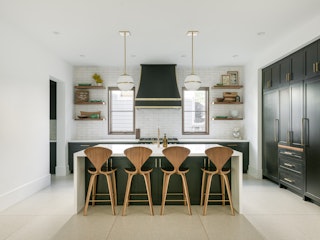

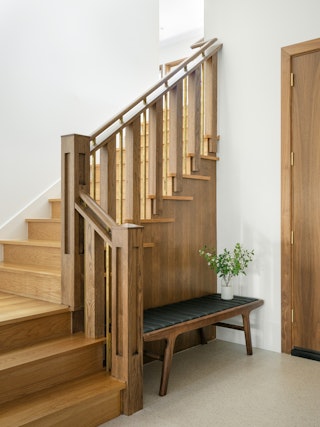
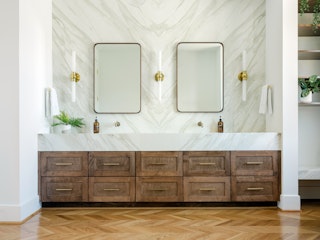
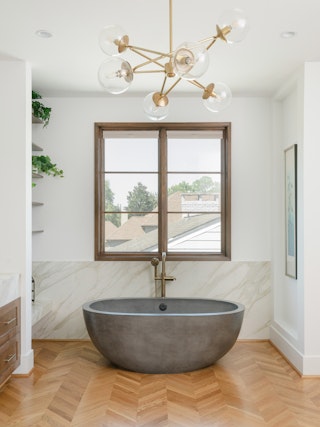
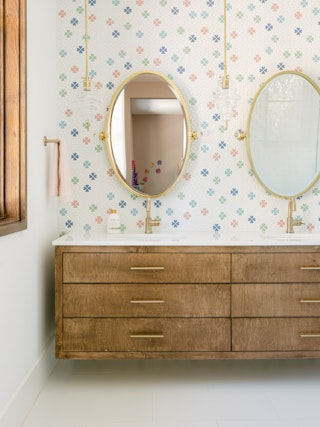

Meyerland Residence
After their home flooded during Harvey, our homeowners desired to build a brand new home on their existing lot. Mirador Group stepped in to create a mid-century/Frank Lloyd Wright-inspired design that would be lifted out of the flood zone and would keep their family safe for future flood events. The home has a ground-level garage, raised first floor, intermediate level, second floor, and a media room tucked into the roof eaves. Elongated brick integrated with wood siding elements create a warm and modern feel. Windows abound throughout the space to give maximum natural light to the interior of the home. A full-height wall-to-wall glass and wood door retracting system in the Living room allows for indoor-outdoor connectivity. Inside, each space is customized for the homeowner using color, pattern, and metallic touches. A dramatic black dining room features custom ceiling trim and a feature wet bar with metallic accents in the tile and cabinetry. The staircase features a custom handrail with wood and brass detailing, and the office boasts similar wood and brass details in the integrated cabinetry and ceiling. The primary bathroom features large porcelain marble-look slabs at the vanity backsplash, tub surround, and shower surround. A stone tub takes prominent position as you walk into the primary bath. The children's suites are customized with touches of pastel and blush pink, with brass and crystal accents.
Scope: Architecture and Interior Design
Contractor: Post Oak Homes
Structural Engineer: Hendricks Engineers
Civil Engineer: Hendricks Engineers
Size: 5,173 SF
Completed: Jan 2020
