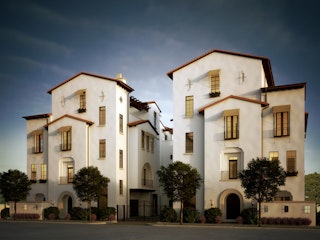
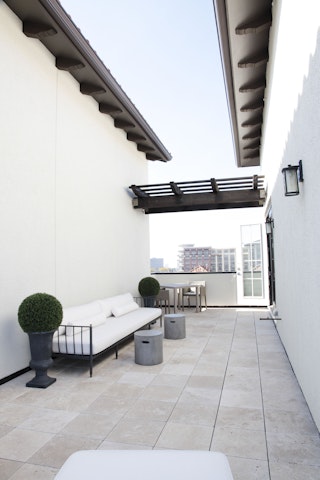

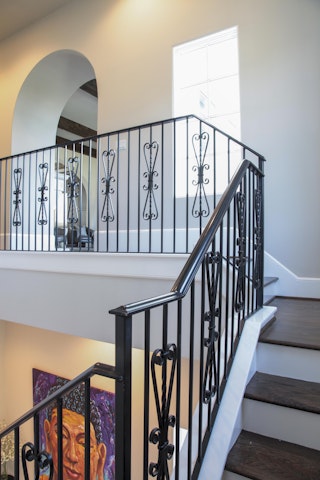
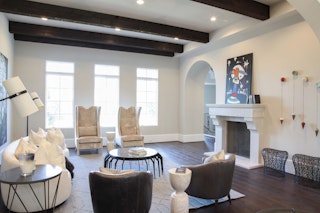
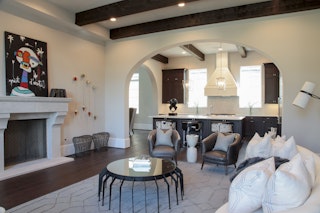
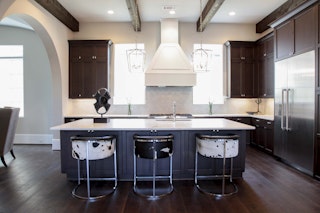
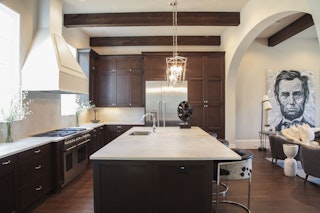

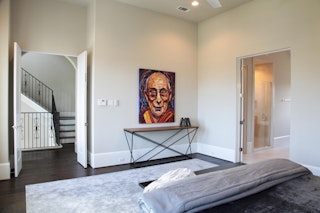
Morada
Spanish influences abound throughout with wood beam ceilings, rustic wood floors, rooftop terrace with pergolas, Spanish tile roofing & iron rail balconies. Large stone mantel fireplaces throughout, great room with chef’s kitchen, loggia, and open stairwell showcase the traditional design while offering an updated feel. The master suite boasts a oversized closet & luxurious bath complete with oversized jetted-air tub, glass-wall shower, and double vanity.
Scope: Architecture, Interior Design, Landscape Architecture, Master Planning
Contractor: Davis Builders
Structural Engineer: Paramount Engineering
Civil Engineer: Momentum Engineering
Size: 4100 - 4700 SF Each
Completed: 2019
