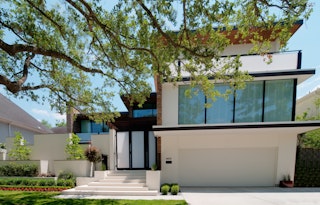
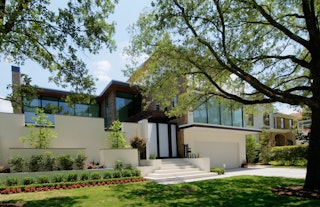
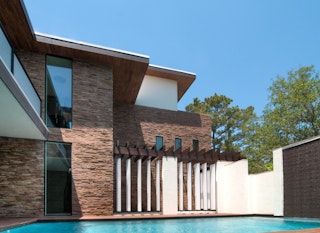
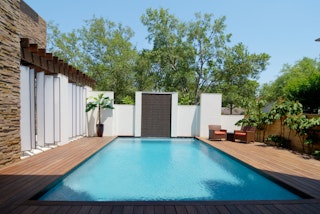
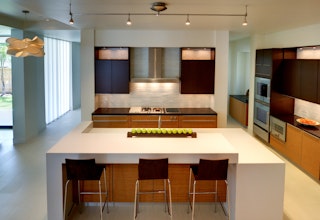
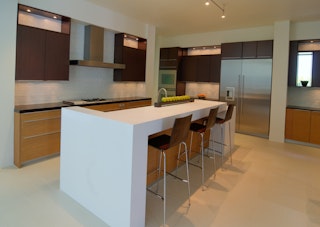

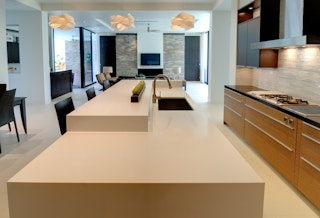


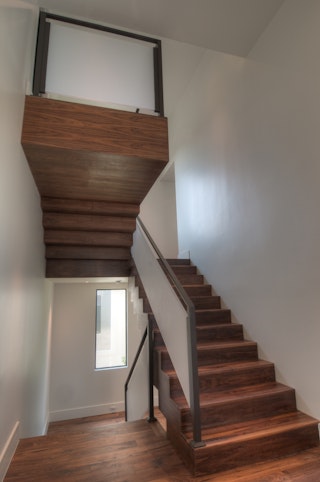
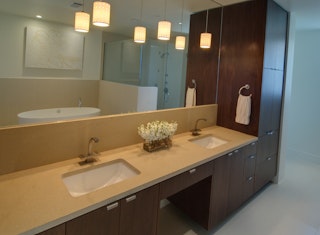
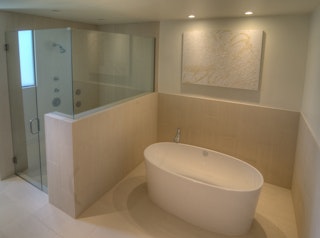
Narayan Residence - Bellaire
A Mid-Century Modern influenced home, reminiscent of the owner’s grandmother’s home she remembers in India. The home features a courtyard entry with a passageway that runs past the pool located in the front courtyard. The floor plan is an open floor plan with the Kitchen opening to the Family Room Space. The Family Room opens to the Pool Courtyard towards the front of the home and to the Backyard area allowing natural light to penetrate deep into the home. The home has split levels that coordinates with the flood plain requirements of the City of Bellaire, creating separate secondary living spaces located between the primary first floor living level and primary second floor. The materials used on the exterior also have meaning to the owners. The exterior red stone is imported from India and the finished exterior wood soffit was made from a majestic Oak tree that was located on the site, but proved to be impossible to save.
