




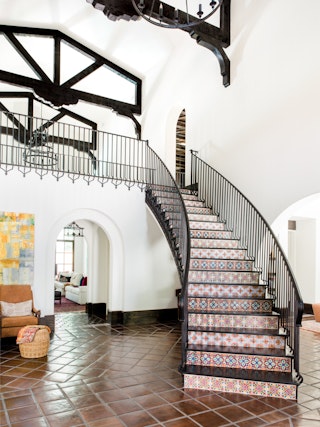
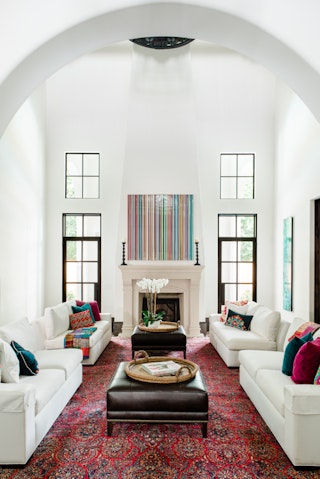
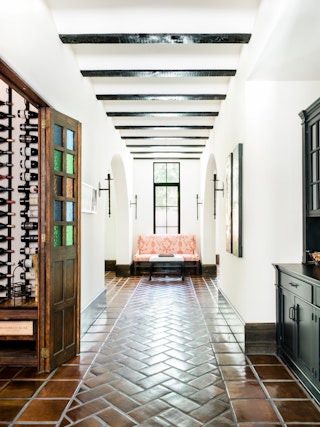
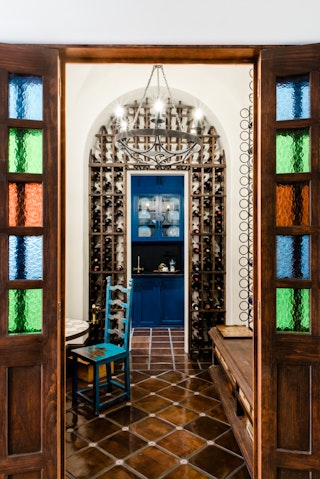



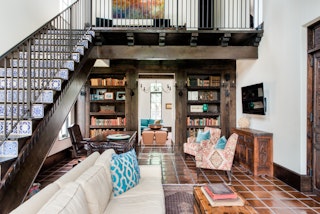

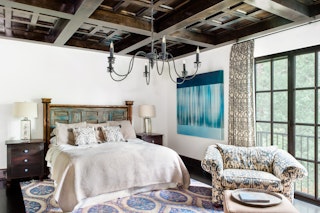

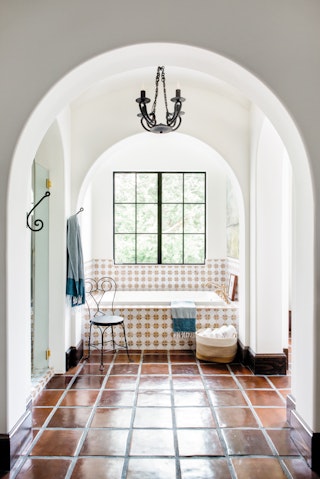

Neumann Residence
Neumann Residence is a new-construction custom home, designed in the traditional Spanish Revival style. Custom touches are prevalent throughout, including ceiling trim designed after Spanish cathedrals, handcrafted Saltillo and Talavera tiles, custom millwork and lighting, and reclaimed stained glass wine room doors. The grand entrance features 30 foot ceilings with cedar wood trusses which are open to the family room beyond. Three staircases have custom iron handrails and Talavera tile risers. A two-story library features the client's antique book collection. The kitchen features a custom copper table, marble countertops and backsplash, and a La Cornue range and hood. A large wall of doors (by Mirabella Doors) opens completely between the kitchen and loggia to allow for the interior and exterior to join into a large entertaining space.
Scope: Architecture, Interior Design
Contractor: Post Oak Homes
Structural Engineer:NexGen Engineers
Civil Engineer:NexGen Engineers
Size: 7,150 SF
Completed: 2017
