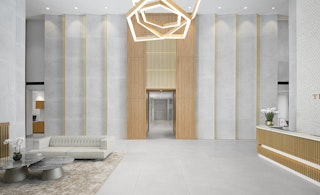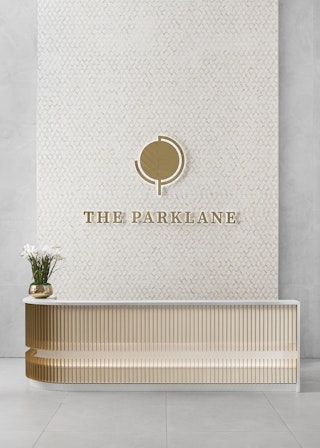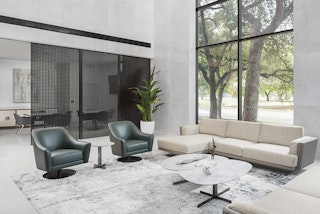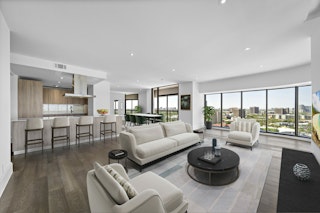
















The Parklane Condominium Renovation
Mirador Group was tasked with renovation of this existing Multi-Family condominium building. Renovations were completed to the lobby area, mail room, lounge, and amenity spaces. The open space lobby features high ceilings, complemented by dynamic accents creating a modern atmosphere with hints of warmth. Tall windows and a centralized fixture illuminate the space while glistening walls carry the light throughout the lobby. Off of the lobby, residents can access a spacious lounge area dressed in cushioned seating and warm wood tones. These elements create a space of comfort and focus for those using the business center and mail room.
With Hermann Park located just across the street, residents have the opportunity to enjoy the outdoors through a variety of options - whether that be in the park, at the pool and lounge located on the amenity deck, or on their personal balcony looking out across the green space. Along with professional and leisure amenities, Parklane provides a designer gym equipped with a variety of machines which focus on different aspects of exercise.
The units within Parklane offer a living space of luxury and comfort through designer materials and craftsmanship. Not only does the quality of material contribute to each home, but with natural light flowing through each unit, day to day life is enriched.
Scope: Architecture, Interior Design, Landscape Architecture
Client: Tema Development, Inc.
Structural Engineer: Henderson Rogers Structural Engineers
MEP Engineer: Infinity MEP
Program: 209 Units Renovation; Lobby Renovation including Concierge, Conference and Gym; Amenity Deck Renovation including Pool Deck and Tennis Court
Completed: Under Construction
