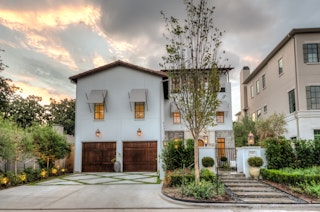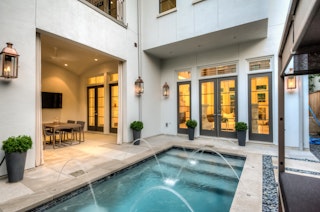


























2020 Persa Street
Spanish influences abound throughout with wood beams, limestone, and custom ironwork. The great room combines living area, with rich paneling and stone mantel, chef’s kitchen, and loggia. Soaring ceilings showcase an extensive art collection. The master suite boasts a spa bath complete with pedestal tub, glass-wall shower, and double vanity.
The marble threshold to this spa bathroom transitions to a striking hexagonal Carrera floor. The rich marble surrounds a sculptural pedestal soaking tub and continues up the back wall of the walk-in shower. Refined fixtures unify the space, which includes a double vanity, coffee bar, water closet and urinal.
Multiple courtyards, loggias, and balconies exemplify indoor/outdoor living in this contemporary Spanish home. An outdoor kitchen, fireplace with textural wall finish, and seating area featuring furniture by Gandia Blasco provide space for entertaining, with a luxurious daybed beside the pool. Architectural and landscape lighting cast a warm glow at night.
Scope: Architecture, Interior Design, Landscape Architecture
Builder: Croix Custom Homes
Structural Engineer: MF Engineering
Civil Engineer: MG Engineering
Size: 4500 SF
Completed: 2014
