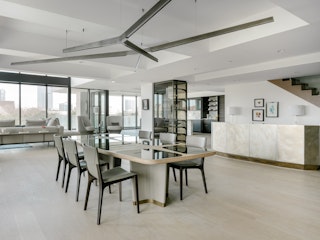










TRO 201
Inspired by Italian living, The River Oaks 201 residence showcases luxury finishes, furniture, and artwork. The two-story apartment is located on the second floor of the remodeled high-rise apartment complex. The two-level volume was part of the addition which increased the floor area and helped bring natural light into the space with the glass façade. A sunken private patio included resembles a private home backyard while having an unobstructed view of the city.
The first level contains all the public spaces and one primary bedroom, while the upper level has an additional primary bedroom, two bedrooms with their own ensuite bathrooms and a family room with a dramatic look that inspires and accompanies the entertainment in the space.
The architectural ceilings are designed throughout to enhance the upscale design that matches the furniture and finishes. New Italian wood floors are installed on both levels of the house to create a continuous flow. At the bathrooms, beautiful porcelain and natural stone tiles mixed with geometric mosaics are used to create the luxury look.
A custom Henge Bar made of marble and burnished steel acts as a piece of jewelry framed in the center of the entertainment space. Through a concealed millwork door in the kitchen, there is a vibrant, emerald butlers’ kitchen that is the perfect contrast to the lavish metals, elegant stones, and minimalist furniture.
