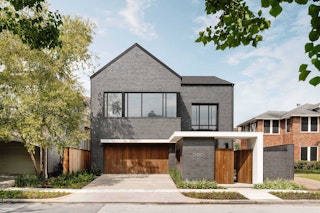

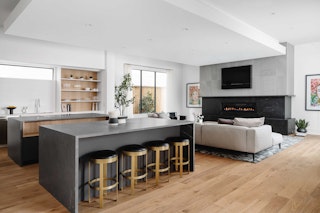
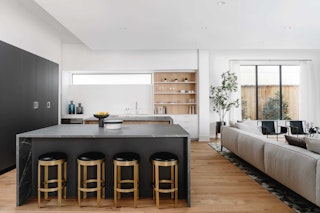
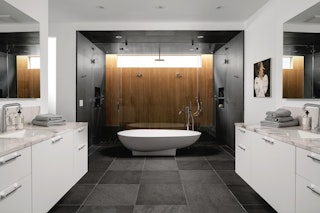
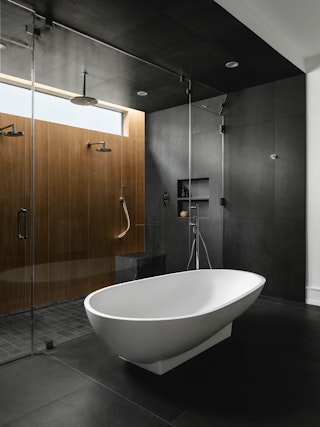
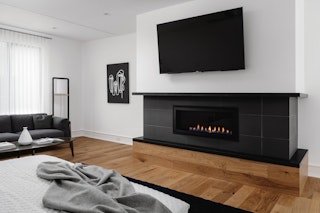
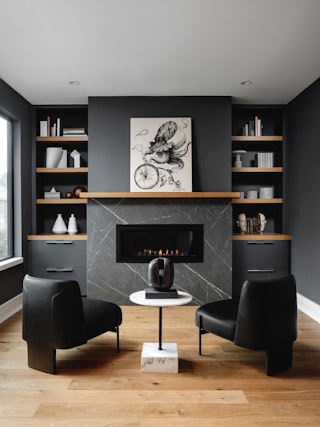
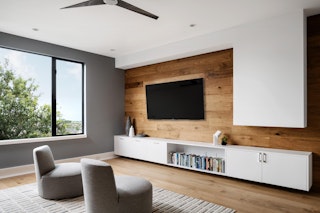
2410 Kingston
This Glendower Court subdivision residence is a balance of contemporary and traditional residential architectural design, both in form and style. The home is an honest expression of a traditional two-story single-family residence with a simple gable roof, while projecting an urbane style by incorporating contemporary materials such as the dark manganese brick, large thin framed aluminum windows with mullions in a Mondrian influenced pattern, and architectural composite metal panels. The home’s entrance design is perfect for its location in an established suburban neighborhood in Houston that has evolved, over time, into a more urban setting by providing a private entrance through a single solid wood pivoting door that leads one to a private courtyard, creating a quiet and secluded retreat once inside the surrounding walls. The entrance form purposefully and elegantly connects the courtyard entrance to body of the home through the use of the white linear aluminum panels which start as the featured entrance wall and fluidly transforms into the roof over the entrance to the courtyard and extends to the garage.
The interior design reflects the same attention to thought and detail as the exterior with an open plan concept. Traditional spaces are finished with conformable, yet contemporary finishes throughout. The home has extensive space to suit the lifestyle of any family. The Master Suite is a retreat unto itself with a large Mater Bedroom, private sitting area with a fireplace, Large Master Bath and spacious Master Closet.
Scope: Architecture, Interior Design, Landscape Architecture
Contractor: Gabriel Home Builders
Structural Engineer: Nexgen Engineers
Civil Engineer: Nexgen Engineers
Size: 6186 SF
Completed: 2020
