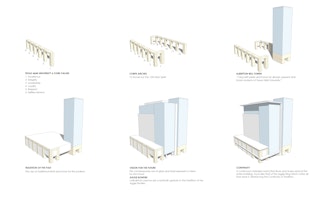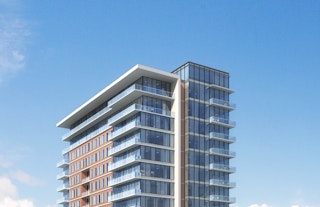



College Station Condominium Tower
The design of the Innovation Tower project is based on the programmatic requirements as set forth in the Request for Proposal as well as our experience with the design of previous Luxury Condominium projects, similar to such as this project. We designed the building from a functional and aesthetic approach. Functionally, we have provided a covered porte cochere entrance and lobby, with the balance of the first floor is used for parking. We have incorporated a speed ramp to access the second and third floors, versus sloped driveway. This is an efficient way to access the parking levels and allows for level parking, versus sloped parking spaces, which is beneficial for an older clientele. The amenity deck holds the pool and other interior amenity spaces, along with some residential units, providing an elevated unobstructed view over the adjacent properties. The standard unit floors are located on levels 05 thru 10 and the penthouse units are located on levels 11 and 12.
The aesthetic design of the condominium project is one that incorporates and embodies the values and tradition of Texas A&M University. There are twelve (12) levels of the building and twelve (12) columns at the base, celebrating the spirit of the 12th Man. The twelve (12) arches detailed around the base of the building are an acknowledgement of both the twelve Corps Arches at the Quad and twelve Bonfire Memorial portals on campus. Each of these arches would be illuminated along the joint between them, representing an Aggie’s “burning desire to beat the hell outta t.u.” that is present each year at Bonfire and reminding Aggie’s of the candle they hold for their fallen comrades at Muster. Combined, these elements provide the core support for the foundation of the building itself. The six Core Values of the university - Excellence, Integrity, Leadership, Loyalty, Respect, and Selfless Service - are represented by the six columns along the East representing the school’s history and tradition, and the six columns along the West, looking towards the future, twelve in total. The use of the traditional brick and stone reflect on the tradition of the past, while the contemporary use of glass and steel represent a vision for the future, where the past and the future work together cohesively as a single entity, just as Texas A&M relies on the relationship of its traditions and former students with its current student body’s embodiment of the universities six Core Values.
The design also incorporates a continuous unbroken band that flows and wraps around the entire building, much like that of the Aggie Ring which unites all that wear it. It connects all of the building elements together, representing the cohesiveness and flowing continuity between the traditions of the past and the growth into the future, between the current student body and the alumni who strongly embody the core values of the university and carry them throughout their lives to pass on to their children and future Aggies. The glass tower alludes to the Albritton Bell Tower, an iconic structure at the university, representing the classical order of base, body, and pediment, with the eight columns represented by the eight vertical bands of glass. At the base of the building are cylindrical columns, a symbolic gesture to the tradition of the Aggie Bonfire emulating the fortified center pole that the stack is built around. The underside of the porte cochere would be finished in wood, representing not only the wood of the Bonfire, but eluding to the natural material of the surrounding forest.
Completed: Unbuilt
